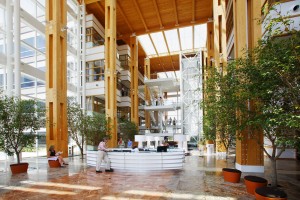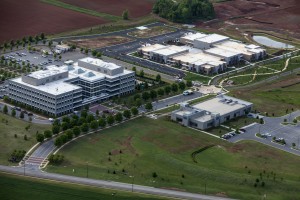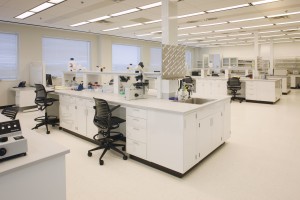Amazing Space
The advantages available at HudsonAlpha, from leading-edge intellectual talent to superior physical space, provide opportunities for life science companies to grow and expand. The Institute is ideally positioned for growing start-up and early stage companies, as well as for relocating or expanding established companies from outside the Madison County region.
To learn more about the business advantages of HudsonAlpha and locating your bioscience company in Huntsville, Alabama, click here.
Available Space and Sites
- 152-acre campus within Cummings Research Park
- Over 28,000 square feet ready for custom build-out for new biotech tenants
-
HudsonAlpha has space for your biotech business on our 152-acre campus. Let us know your area of interest and we will connect with you with more information.
601 Genome Way
 The flagship HudsonAlpha facility at 601 Genome Way features 270,000
The flagship HudsonAlpha facility at 601 Genome Way features 270,000
square feet of world-class, state-of-the-art laboratory and office space. The lab spaces are built to the National Institute of Health standards for biosafety, with single pass air and emergency power. Common use spaces including the atrium, cafe and library, among others are shared. HudsonAlpha is recognized as best-in-class for building strategies and practices, with a newly opened 88,000-square-foot building (701 McMillian Way) provides additional space to biotech companies of various sizes and needs. New construction on the campus is also available.
- 270,000 square feet of Office, Laboratory & Common Use Space (total building)
- Atrium & Cafe
- Library
701 McMillian Way 
The 701 McMillian Way building is located on the 152-acre HudsonAlpha Institute for Biotechnology campus, in the heart of Huntsville’s Cummings Research Park. The 88,000 square foot facility opened in the fall of 2013, with the expansion of an original HudsonAlpha resident associate company. HudsonAlpha can finish any available space to suit new tenants. This includes a flexible and adaptable approach to meeting tenant needs for laboratory, office, or manufacturing space. With over 30,000 square feet of space available for custom build out, HudsonAlpha can accommodate the needs of potential new biotech tenants and to help minimize the costs associated with transitioning to a new space.
- 88,000 square feet of Office, Laboratory & Manufacturing Space (total building)
- 30,000 square feet of space available for custom build out
- Shell and Core Complete with Build to Suit Availability
Get all the details you need in this 701 McMillian Way download.
Lab Space 
All labs are built to specifications for NIH-approved biosafety level 2, and a limited number of labs are rated for biosafety level 3. With continued expansion and new build-outs, HudsonAlpha can accommodate specific requests for optimal space and special requirements.
- Each laboratory is designed to operate negative with respect to the corridor to protect occupants outside of the laboratories.
- Each floor of the facility is equipped with a building pressurization control that ensures that the floor remains positive to the exterior helping the building avoid drafts that plague other laboratory buildings.
- Support labs can be alternated from positive pressurization to negative to accommodate the different functions being performed, as required.
- Each receptacle is on a dedicated circuit, allowing flexibility in the placement of larger equipment. About one-fourth to one-third of the outlets are 208-volt receptacles to accommodate the high concentration of freezers typically used.
- Each lab is on a dedicated circuit allowing independent operation from other occupants’ loads.
- HudsonAlpha has freezer farm space to accommodate up to 216 minus-80 degree units.
Campus Amenities
- Atrium
- Cafe
- Double Helix Park
- LEED certified space available
- Air Quality
- Security
- Meeting Rooms & Common Space
- First-Rate Facility Maintenance & Custodial Services

